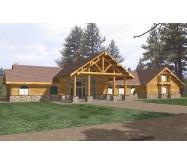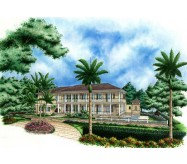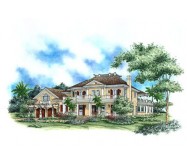From the moment you see the inviting front porch the Savannah House Plan begins to make an impression. Four bedrooms and numerous baths begin your journey. A master suite with sitting area and covered porch--and a luxurious master bath with huge garden tub that features a trellis vaulted ceiling. There are two additional baths upstairs--with guest quarters that have a livingroom full bath and a private deck. The balcony overlooking the grand foyer dinette with study nook the built-in buffet in the dining room parlor and library all combine to make this home impressive. An elevator and second floor laundry make things easier in this home plan along with the kitchen and its island.
Learn More





