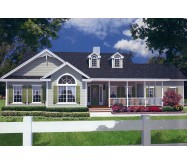Hillside plan with Walkout Basement. 3 Bedrooms, 2 Baths, 2 car garage, with unfinished Attic storage space. Wrap-around front Porch and rear covered Deck. To view similar plans please search our plan H1840A, 1885B-SLM, 1885C-SLM, H1892A, H1907A, H1947A, H1947B, H1949B, H2016A, H2026B and H2791A.
Learn More

