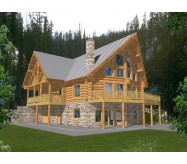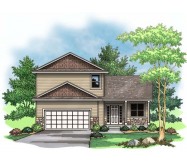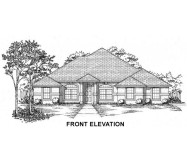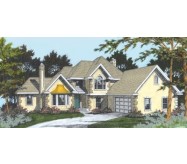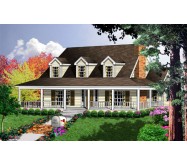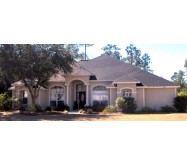Wonderful five bedroom three bathroom home plan. The ceilings are vaulted throughout the house to ten feet high. It includes a large Great Room and Recreation Room; it also has a Workshop room that can be used as an additional second storage room if necessary. Sizable Porch and Covered Patio. The split plan has the large Master Suite on the first floor and the two bedrooms and separate bathroom on the other side near the Kitchen. The Basement has a separate Guest Suite with bathroom and a sizable fifth bedroom/office. The huge Recreation Room is also adjoined by a large Sitting area. The Kitchen has a bartop that is shared by the Breakfast Bar; it also includes a pantry with nice workflow to all appliances and with a view of the Porch and Great Room. The Master Suite has a rear Sitting space that faces out, with French door Porch access; it also includes a shared gas fireplace with the Great room. The Master bathroom has his and hers walk-in closets and vanities with a Tub and large shower stall. The two car garage has plenty of storage room and is more like a two and a half car garage. If you want lots of storage space, this plan has it.
To view similar basement designs please search our plans H1748A, H1784A, H1792A, H1865A, H1880A, H3256A and H3830A.
Learn More


