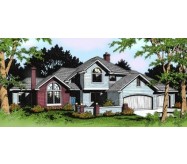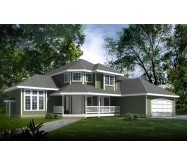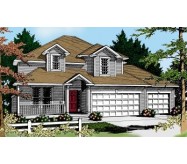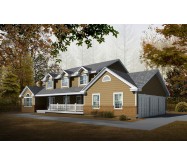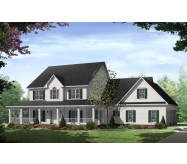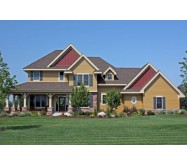This beautiful traditional country plan features all the "most requested" features that your family desires in a home. The ever popular "wrap-around" porch offers a warm and inviting look and provides a great place to relax with family and friends. The entrance through the foyer is open to the second floor above and adjoins the formal dining room. The large great room includes a gas log fireplace built-in cabinets and views to the rear covered porch. A well-equipped kitchen complete with island and raised bar is another highlight of this plan. The master suite features a trayed ceiling his and her closets dual lavatories jet tub separate shower and compartmented toilet. A home office is also provided on the first floor. The second floor contains three additional bedrooms each with their own walk-in closet. A large future gameroom is also provided as well as additional floored attic space for storage or future expansion. This home truly is the perfect plan for you and your family.
Learn More


