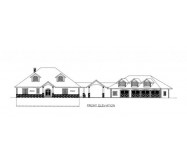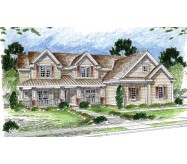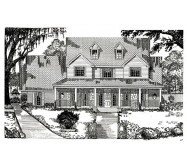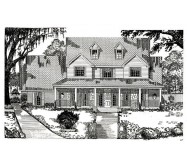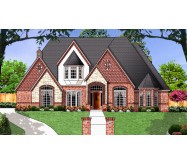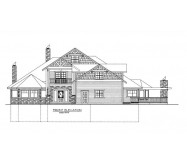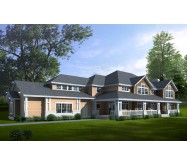This beautiful brick and stone French style home is the essence of style. Elegant brick and window treatments gives this home a special touch. The tiled entry will lead into a spacious living room with ten-foot ceiling. An elegant dining room with an arched entry and beautiful formal living room are on either side of the tiled entry of which will lead you into a spacious living room with ten-foot ceiling. A cozy nook will take you to the large gourmet island kitchen. On the right side of this home you will find a large master suite with a barrel ceiling and luxurious master bath with his and hers vanities and large step up tub. The spacious master closet boast a separate cedar closet for seasonal storage. Also this side of the home has a quiet study with separate hall bath. The opposite side of the home there is a large hall storage closet and two additional bedrooms which share a private bath. Continue upstairs to find a fifth bedroom and large play room which share a convenient hall bath. This home is simply waiting for your personal touch.
Learn More

