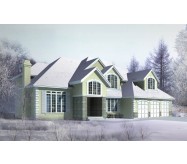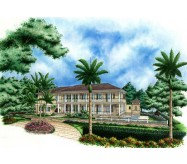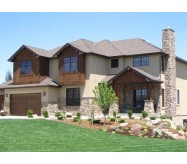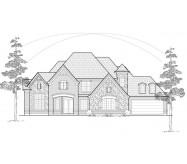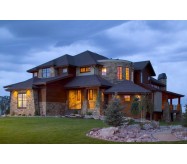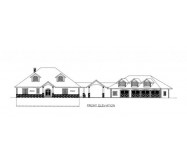This plan has a front porch (36'8" x 6'0") rear deck and screened porch as well as a detached garage and breezeway connecting the house. On the interior there are 2 finished bedrooms with the ability to finish up to 2 more bedrooms in the terrace level for a total of 4 bedrooms. Entryway excitement is provided by the vaulted grand room with its fireplace and two stories of glass. Enjoy the view from the screened porch with direct access from the master suite and the sunroom off the kitchen as well. You'll find an excellent kitchen with great work and storage spaces. A second bedroom completes the main level and the terrace level can accommodate additional bedrooms and living space. Actual plan may vary from photos or renderings.
Learn More

