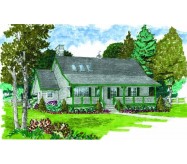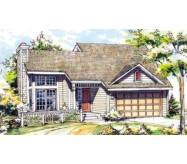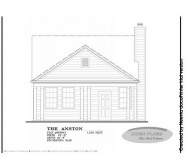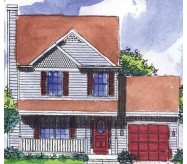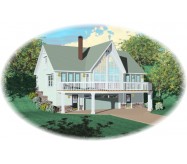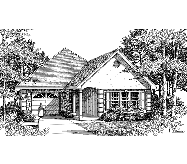This is it Cute but living large!
The covered front porch welcomes you into this country cottage. The Great Room features a wall of Built-in entertainment unit and upper/lower cabinets for give unexpected storage.
The Kitchen/Dining area is open and airy - perfect for entertaining friends and family. A large pantry can be found close to the kitchen and laundry room.
There is an area for a Home Office located at the rear of the home with A French door giving access to the rear covered porch.
The Laundry room is a nice size with easy access from the carport.
The Master Bedroom has a nice Walk in Closet Private Bath and has access to the Rear Covered Porch.
Bedroom # 2 is a nice size with a Walk in Closet.
Learn More
