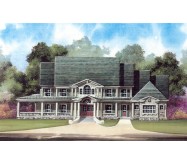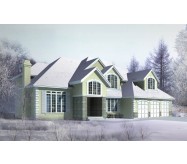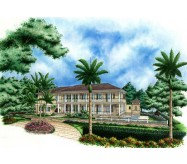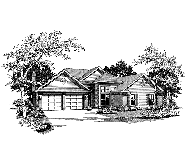Grand elegance is undeniable in this country house plan. The exterior for this two-story house plan features a generous sitting porch accented with columns and pediments. Inside, an impressive staircase in the center of the formal foyer is the focal point of the farmhouse floor plan. To either side of the entry are the library and formal dining hall. The Dining Room gives way to a serene and gourmet kitchen. From here your family can experience the aromas and you can visualize and participate in all the activities that take place in the Family Room and the Morning Room. This open family area features:
Two large kitchen work islands
The Family Room boasts a roaring Fireplace
The Veranda is located directly off of the morning room
Connected there is also a large laundry studio
Learn More







