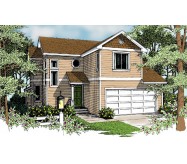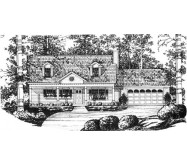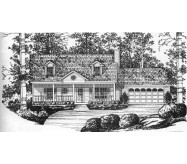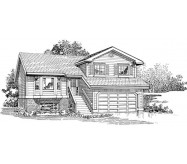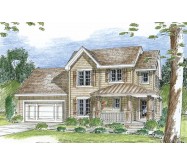Split-level planning makes this attractive home well worth considering. The foyer opens to a bayed living room which shares a vaulted ceiling with the dining room. The L-shaped kitchen has plenty of space for a table and chairs. Down a few steps is an unfinished area that could become a family room or game room which has space for a corner wood stove. Bedrooms are up on the next level and include a master bedroom with a private bath and two family bedrooms with a shared bath. Note that the second-floor hall has a skylight. A two-car garage is reached through a service entrance that holds a half-bath and a laundry room. Plans include details for both a basement and a crawlspace foundation.
Learn More



