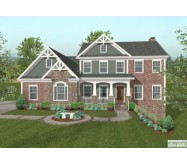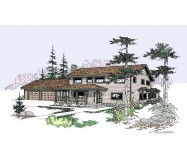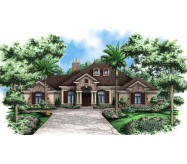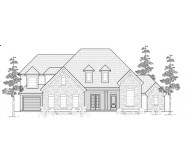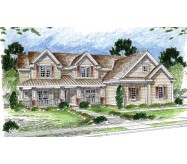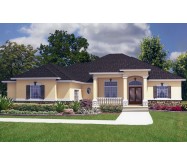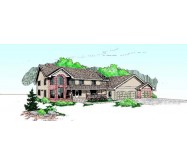Abundant glass that invites the outdoors in marries old world style craftsmanship in this split 5 bedroom/4 bath design, which emphasizes outdoor living in an American low country style. 7' x 8' Laundry Room features convenient folding counter and excellent cabinet storage. 315 sq. ft. attic storage room over garage is not included in square footage tabulation. Garage can be easily converted to courtyard or front entry for narrower lots. Floor plan includes an in-law suite.
Learn More
