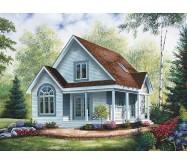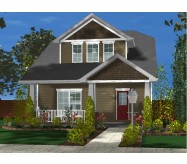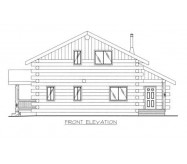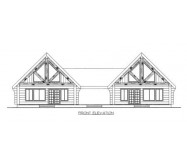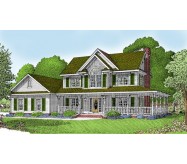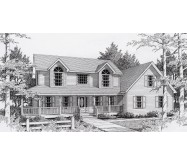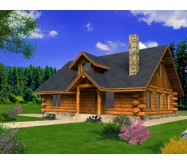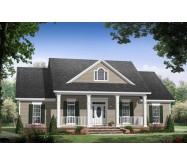This well-designed plan provides many amenities that you would expect to find in a much larger home. The master suite features a wonderful bathroom with large walk-in closet. This plan also features a fourth bedroom with private bath which is perfect for a guest room. The great room has gas logs as well as built-in cabinets and 10' ceilings that make it a great place to relax and spend time with family and friends. The rear covered porch provides a great space for those summer cookouts as well as being close to the kitchen. The always popular bonus room provides an excellent space for storage or future expansion. The two car garage features space for real-sized vehicles. This plan is the perfect solution to your family's needs.
WATCH THE WALK-THRU VIDEO:
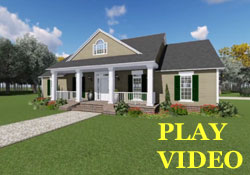
Learn More



