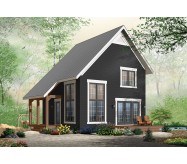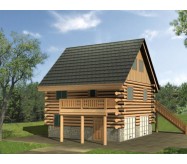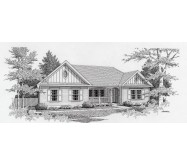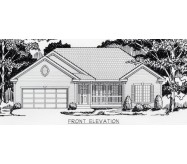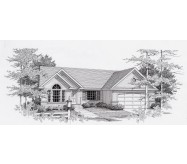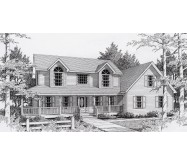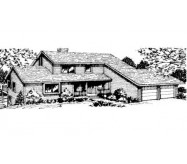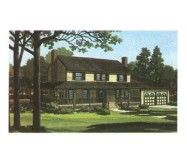Designed for a weekend get-a-way for the woods the lake or the beach. Relax all summer/winter long in this cottage featuring everything you need for the ideal vacation. Features an over-sized bedroom with large walk-in closet. Large coat closet. Expansive 12' x 30' attic storage space is ideal for storing all the "stuff" you need. A quaint house with down-home style and comfort.
Learn More
