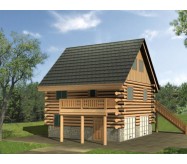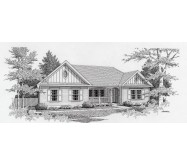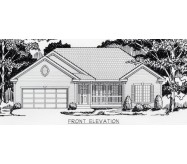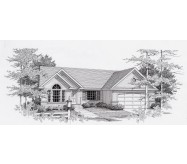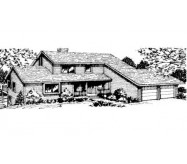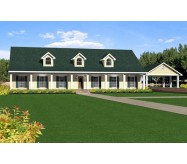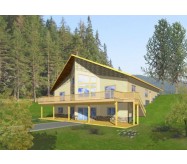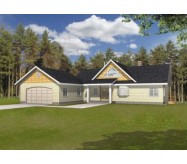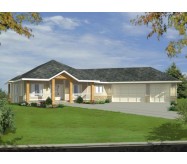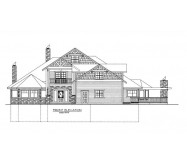Classic elegance defines the heart of this home. Classic quions columns and a stucco finish highlight the front and rear covered porches.
These generous porches call to you at the end of the day.. come rest and spend time with family.
The interior is highlighted with tray and recessed ceilings arched cased openings and lots of windows.
The Great Room is highlighted with a stepped ceiling rising to 11'-0" and warmed by a ventless gas fireplace.
The Sunroom is sure to be a favorite place to sit and relax after a long day.
The Kitchen boasts a walk-in pantry curved raised snack bar and easy access to the formal Dining Room or sunny Breakfast Area.
Learn More
