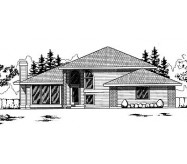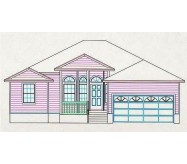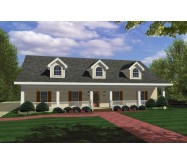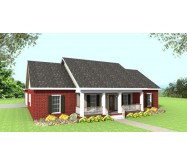This classic exterior is highlighted with a large front porch arched transoms and 10 foot ceilings.
A smaller "hip" version of our classic best selling 2108. This home offers great style in a nice size home.
Four bedrooms on a split layout make is a great home for families.
Bedroom 2 and 3 share a bath. Bedroom 4 has a full bath and could be used as a home office.
The Great Room has a gas fireplace and a french door leading onto the rear patio
The Kitchen is located between the Breakfast and Dining Rooms. A raised snack bar and large pantry make preparing meals easier.
Gas front and back cabinets over the snack bar allow light to filter into the kitchen.
The Master Bedroom has a glamour bath with dual sinks whirlpool tub and separate shower. The 7' x 7' Walk-in Closet gives the owners lots of room for storage.
Learn More














