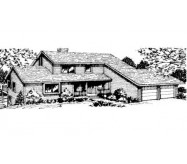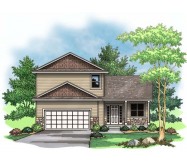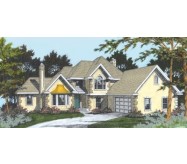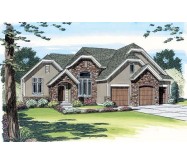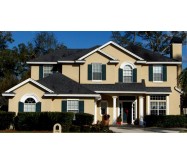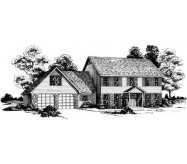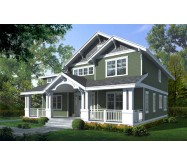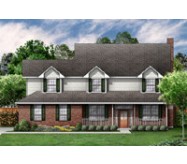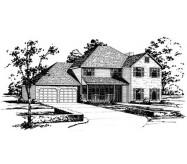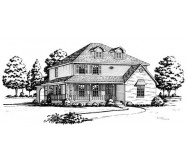Growing family but tight budget? This is the plan for you! This charming country home features both a front and back porch with formal dining and living/library greeting you at the entry. The family has a fireplace built-ins great view to the backyard and serving bar from the kitchen. The dinette sports a bay window. The kitchen has ample cabinet space a butler's pantry and access to the oversized utility room. Note the storage area in the garage; shown as a side entry but could be a front entry. Upstairs the family spreads out in three large children's bedrooms with walk-in closets. Two bedrooms share a Jack-n-Jill bath; one bedroom has a private bath. Note the cute box windows in each room. The oversized master suite has a view to the backyard garden tub with separate shower two vanities and double closet. And the timeless elevation reminds of days gone by when family came first!
Learn More



