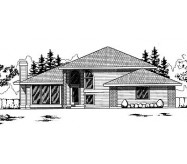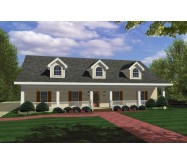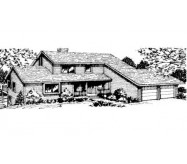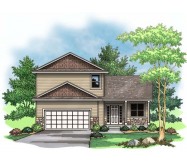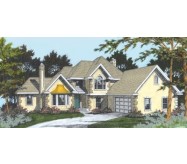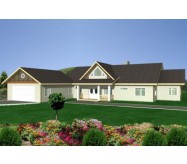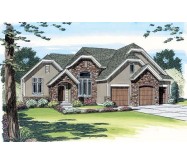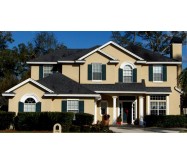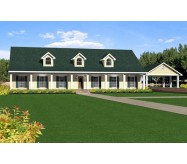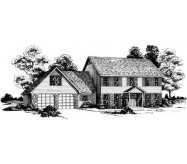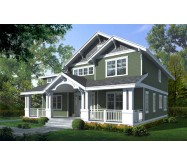LITTLE THINGS COME IN GREAT PACKAGES
SMALLER VERSION OF OUR AWARD WINNER!
FOUR BEDROOMS OR THREE BEDROOMS AND A HOME OFFICE SHARE THREE FULL BATHS
GREAT ROOM HAS A GAS FIREPLACE FOR WINTER NIGHTS
THE KITCHEN IS LOCATED BETWEEN A DINING ROOM AND THE BREAKFAST AREA. THE BREAKFAST AREA ALSO IS HOME TO A SNACK BAR
THE KITCHEN HAS LOTS OF CABINETS AND A VIEW INTO THE BREAKFAST AREA FROM THE KITCHEN
A LARGE PANTRY MAKES STORAGE A BREEZE
THE HUGE MASTER BEDROOM IS THE PERFECT PLACE TO RELAX WITH EASY ACCESS TO THE MASTER BATH AND LARGE WALK IN CLOSET
THE MASTER BATH HAS DUAL SINKS A CORNER WHIRLPOOL TUB AND SEPARATE SHOWER
TA TWO CAR GARAGE WITH STORAGE IS PERFECT FOR A GROWING FAMILY
Learn More



