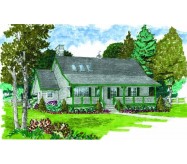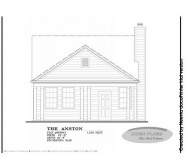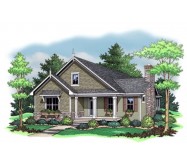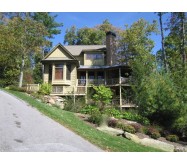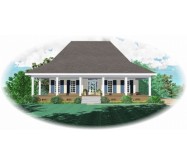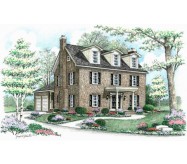Classic style with a modern twist.
The covered front porch welcomes you into this southern style home. Enter the foyer and view a beautiful Dining Room accented with an arched opening a pocket door from the kitchen makes dinner a breeze.
A nice sized Study is located off the Foyer for privacy and is found behind space saving double pocket doors. The large Great Room is sure to be the place your family will want to share. A fireplace is located on the rear wall flanked by dual French doors w/ transoms above. A Built-in entertainment center and shelves offers storage galore. Want to spend some time outdoors? Just step out onto your own screened porch and enjoy a cool breeze.
The chef of the house will love this Kitchen! The Kitchen has an Island a cook top double wall ovens a walk-in pantry and L-shaped snack bar. A special touch added to this Kitchen is the lighted glass front cabinets located above the arched opening between
the angled pantry and angled wall ovens. The Breakfast Area is sunny and located within easy reach of the Kitchen.
Learn More
