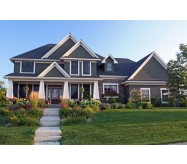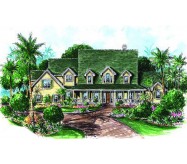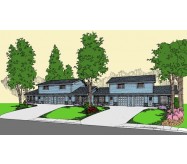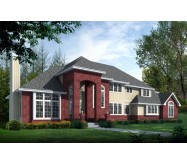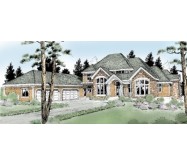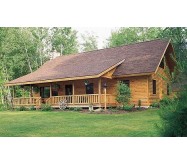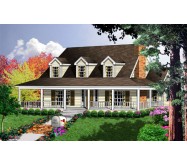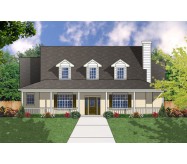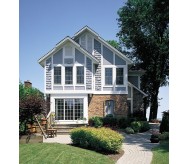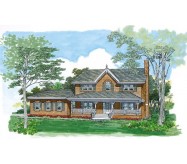The wraparound front porch on this southern style home plan sets the stage for a beautiful grand foyer. Upon entering the home the open and airy feeling leading to the upstairs bridge throughout the dining room formal living room and family room is breathtaking. The family room features a built-in entertainment center fireplace and exposed wood beams that flow into the vaulted ceilings. The family room kitchen and breakfast nook flow together and overlook the lanai and pool area. Upstairs you will find 3 bedrooms and a generous bonus room perfect for a media or billiards room. This is truly a magnificent two-story home plan.
Learn More

