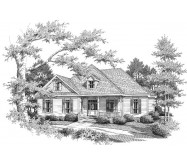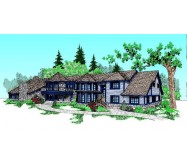Cedar shake country cottage home plan! Very open floor plan with vaulted ceilings and expansive covered lanai. This blueprint also includes a covered front porch for that fresh glass of lemonade and some serious relaxing! Great for family get-togethers with the kitchen dining and great room opened up together and a cozy fireplace to top it off. If a cottage home plan is what you are looking for the Hickory Oaks floor plan might be the one for you
Learn More



