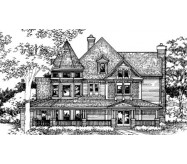The beautiful veranda adorning this home lends beauty to the hip roof siding finish turret windows and front patio. Inside the unique interior has built-in shelves in the family room and a sunny sitting area in the turret window of the library. Enjoy the kitchen's center island sunny breakfast nook eating bar or adjoining sun room. The formal dining room has access to the rear screened porch. The luxurious master suite boasts double doors a sitting area walk-in closet whirlpool bath separate shower and dual-sink vanity.
Learn More



