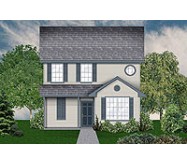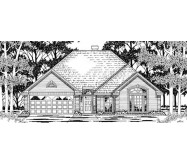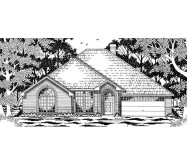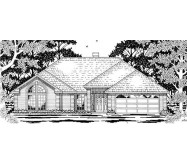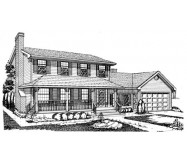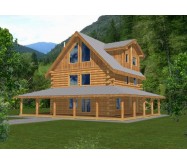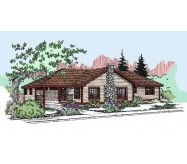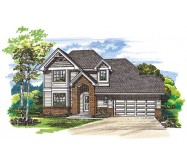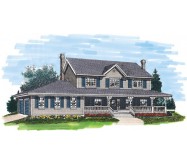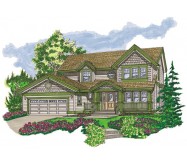This traditional farmhouse has great outdoor livability in a covered veranda and a rear sun deck. The foyer leads to a sunken living room which offers a fireplace and the adjoining dining room. A U-shaped kitchen features a pass-through snack bar to the breakfast room. The family room is also sunken and has a fireplace and double-door access to the rear yard. Bedrooms on the second floor include the master suite with a private bath and three family bedrooms sharing a full bath. Two of the family bedrooms have walk-in closets as does the master bedroom. To accommodate narrow lots this design may be easily adapted to 32 feet wide by building without the family room utility
room and garage.
This traditional farmhouse has great outdoor livability in a covered veranda and a rear sun deck. The foyer leads to a sunken living room which offers a fireplace and the adjoining dining room.
Learn More



