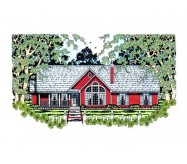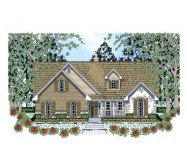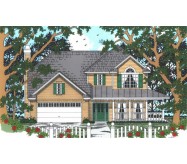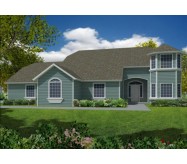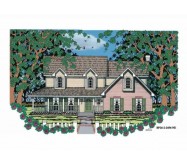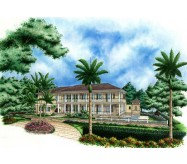This home is the embodiment of peace. The two covered porches are a welcome place to read or relax after a long day.
You enter into a wonderful Great Room with a built in Entertainment center and a gas fire place where you can sit back and relax.
Then you continue on into the open and airy Kitchen/Dining Room. There you will find all you need; lots of cabinets and plenty of space to create a nice quiet candle lit dinner for two.
This house boasts four bedrooms and two baths on a split floor plan. The Master seems worlds away a place where you could get lost in the serenity. It has it’s own bath with a great walk-in closet.
Bedrooms 2 3 and 4 each have a nice sized closet and share a compartment style bath for privacy.
The Laundry was created with Mom in mind. There is plenty of storage and even a closet to hang up those clothes fresh out of the dryer.
This plans comes with the optional attached garage - you decide to build it now or later.
Learn More


