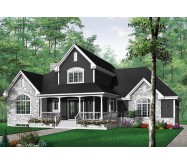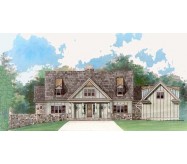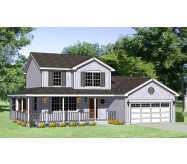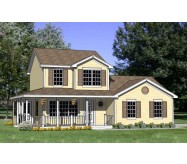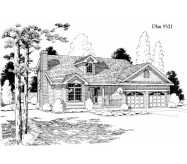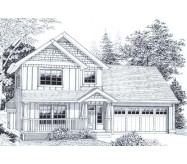This relaxing two-story, rustic retreat focuses on outdoor views and indoor comfort zones. The entry leads to an open interior and views that extend from the foyer to the rear veranda. French doors invite gentle breezes and fresh air to mingle with the warmth of the fireplace in the heart of the home. The central gallery hall connects a spacious master suite with the casual living and dining areas. A gourmet kitchen shares interior vistas with the dining room, and boasts a cook top island and snack counter. A walk-in pantry and planning desk provide convenience for the homeowners. Upstairs, two secondary suites share a balcony hall that leads to a bonus loft.
Learn More
