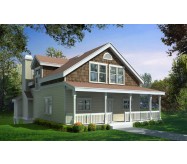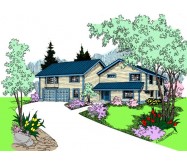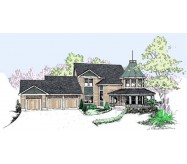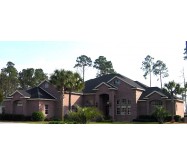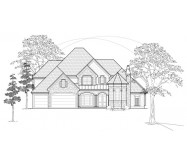The 376 sq. ft. Game Room/ Workshop is included in the living area of this home, but the 459 sq. ft. unfinished attic storage is not reflected in square footage tabulation. A teen Loft is incorporated upstairs giving kids private space for homework or hanging out with friends. The well crafted Kitchen with wrapping counter space and a casual eating bar serves as the heart of the home, while the adjacent Nook welcomes the entire family. Stepped ceilings, a sitting area, an exquisite bathroom and large walk-in closets enhance the Master Suite. A bayed sitting area at the In-Law suite/Br #2 provides a place for guests who are avid readers to indulge in their passion, while enjoying the picturesque view.
Learn More
