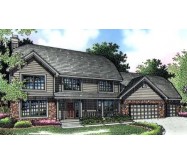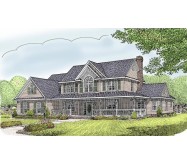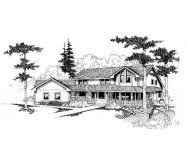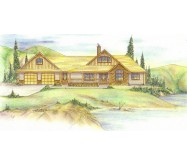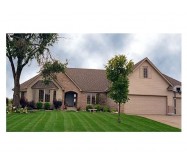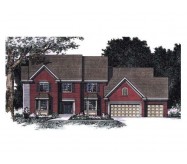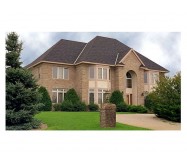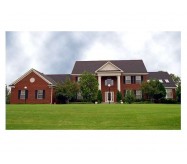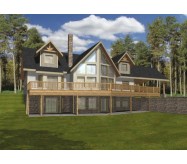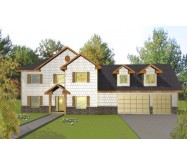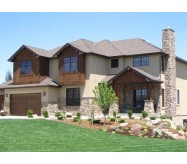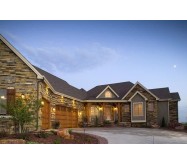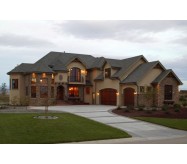The four-season porch at the back of this home tops it all off for year-round entertaining possibilities. Bay windows enhance both the formal living room and the dining room with raceway ceiling while a fireplace and a lengthy window seat make the family room the place to gather. The secluded study offers privacy for any and all family members while the gigantic master suite and three secondary bedrooms upstairs mean that everyone gets their own space at the end of the day.
Learn More
