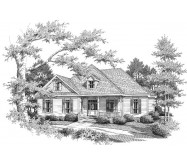Formerly plan #rkd3040-12 Now updated to the newer residential building codes.
Primary Roof Pitch 8/12
Secondary Roof 4/12
Roof Framing Type Stick
1st Floor Ceiling Height 9
2nd Floor Ceiling Height 8
Additional Comments: Formal Dining Room
Special Features: Book Shelves
Learn More



