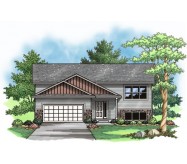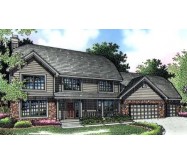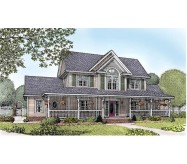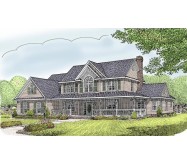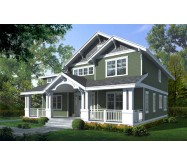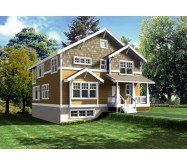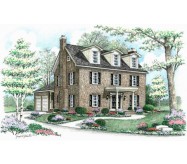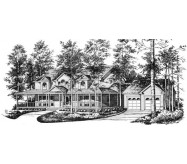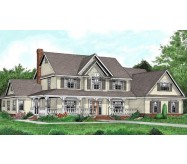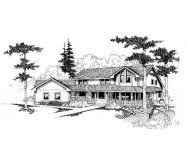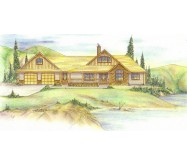With its expansive front porch and charming country elevation this home is perfect for the family that enjoys the outdoors. Once inside the massive two-story tiled entry welcomes you with warm natural light from a large dormer window above. The entry is flanked by the formal living room and dining room. Each of these rooms boast 9ft. ceilings and elegant bay windows that flood the rooms with natural light. A centrally located family room also features a 9ft. ceiling cozy fireplace built in book shelves and easy access to the kitchen and breakfast nook. All of these features make for a perfect room for relaxation the whole family will enjoy.
The gourmet island kitchen flows smoothly into the bay-windowed nook and spacious family room. The kitchen also features a convenient raised serving bar large pantry ample work and storage space and easy access to the formal dining room.
The secluded master suit with its 9ft. Ceiling and warm bay window is a welcome retreat after a hard day. Double doors lead to the inviting master bath which features a large corner marble tub his and hers vanities glass shower and two massive walk-in closets.
The second level of the home boats a charming loft overlooking the entry and four large bedrooms. All four bedrooms feature cozy dormer windows large closets and share two split bath rooms.
Open Concept
Island Kitchen
Learn More

