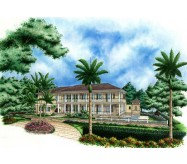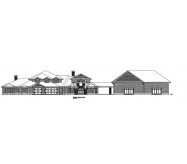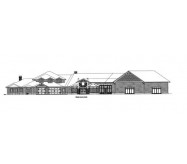Designed for a difficult lot size this may be the house plan that you have been searching for. A wonderful opportunity to own something very special. A very unique design that needs studied to be appreciated! If you have a challenging buildable footprint and panoramic views this may be the home plan for you!
Learn More


