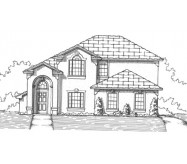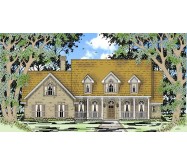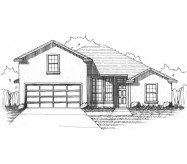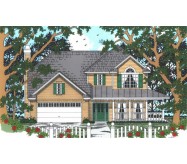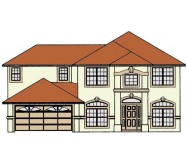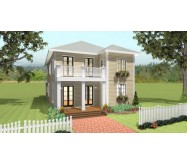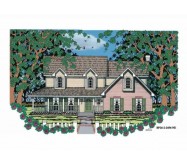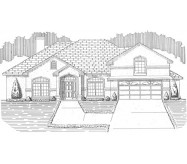This two-story beauty features an open airy Great Room and Dining Area highlighted by a gas fireplace double French doors and columns and built-in custom cabinets.
The Kitchen is highlighted with a view into the Great Room and lots of cabinet space. Two niches offer unique angles and extra storage around the angled stairs.
A Home Office is tucked under the stairs perfect for a computer or hobby area.
The large Master Suite features a spa style bath and walk-in closet. The angled entry
creates more privacy for the homeowners.
Learn More




