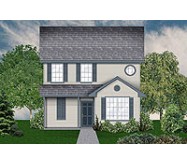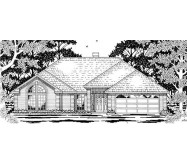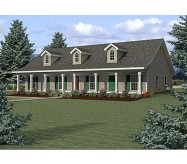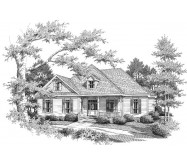The Old Place
Two porches and a HUGE Great Room...what more could you want?
This split bedroom plan has walk-in closets and large bedrooms.
Bedrooms 2 and 3 share a large bath. A powder room is located off the Foyer for guests.
The Great room has access to the rear porch and a corner gas fireplace for those chilly nights.
The Kitchen is located between the Dining and Breakfast Area for ease of serving day or night. Wall ovens Island cooktop lots of cabinets large pantry and a raised snack bar round out this kitchen design.
The Master Bedroom is located for privacy and shares a large dressing area with a separate bath area.
Learn More



