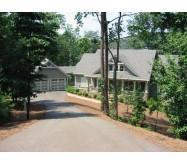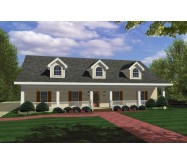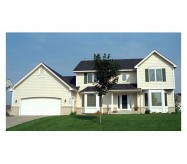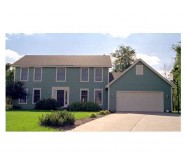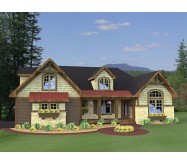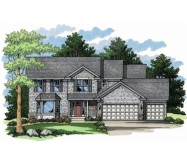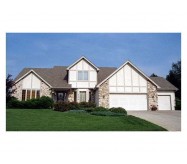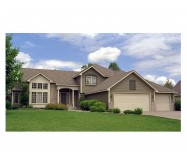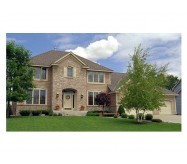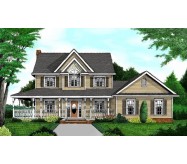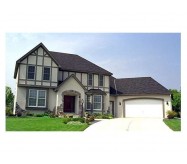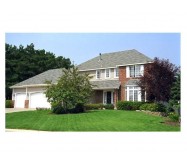Just Country
Step into this country charmer and relax. Enter the Foyer from the large covered front porch ahead you will find the Great Room. 10' recessed ceiling (optional) gas fireplace and an open floor plan keep pace with todays' living. The large Kitchen is perfect for a chef with plenty of storage a huge walk-in pantry and a raised snack bar. This house is perfect for family - with a large Dining Area adjacent to the large Kitchen. Privacy can be found in the Master Bedroom with a spa style bath and huge walk-in closet. The Laundry Room can be found within steps of the Rear Foyer. The Rear Foyer is home to a built-in bench and stairs leading to the basement. Bedrooms 2 and 3 share a Jack and Jill style bath. Each bedroom has their own sink and large walk-in closet! Bedroom 4 could be used as a home office with access to the bath that is shared with guests. A large rear covered porch is perfect for shade. The Two Car Garage comes with an optional 3rd Bay. Use for a car storage workshop or build it later it is up to you!
Learn More

