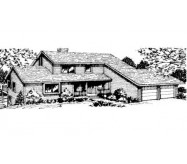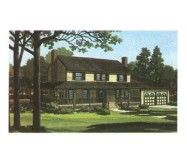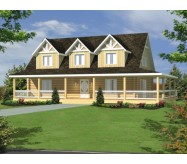This cozy three-bedroom home features a versatile basement that can be adapted to meet the needs of your growing family. On the main floor two stately columns introduce the dining room which boasts a snack bar shared with the kitchen and sliding glass doors to the deck. The master suite features a vaulted ceiling a walk-in closet and a private bath.
Learn More





