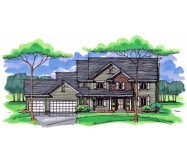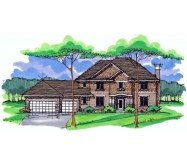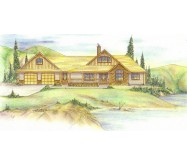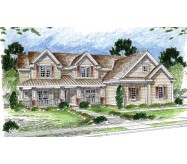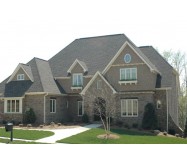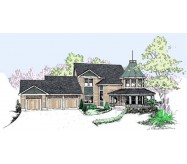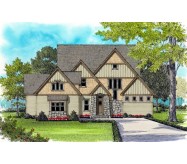This beautifully detailed luxurious four-bedroom home offers an exterior of traditional brick. An optional stucco elevation is also available. A high arched entrance makes a dramatic first impression. The two-story foyer opens to an impressive colonnade creating a regal entry into this exclusive European home. The pillars visually separate the living room main foyer and hallway. The spacious kitchen with a center cooking island offers a large breakfast bar and corner sink overlooking the optional sun room. A private den or guest room with an adjacent full bath provides rear access through double French doors. A railed gallery opens to the vaulted family room and the main foyer creates privacy for the master bedroom retreat. The elegant master bath features a skylit twin vanity a large shower a soaking tub and a compartmented toilet. A secondary rear stairway provides access to the three family bedrooms. A three-car garage and a utility room are useful additions to this family charmer.
Learn More

