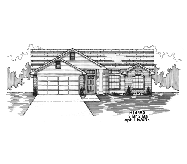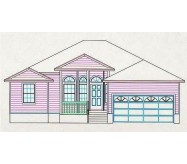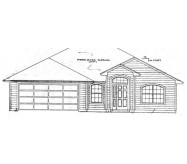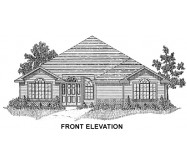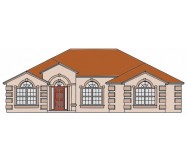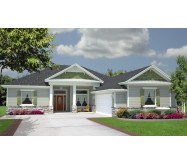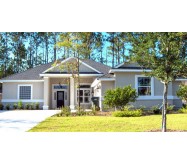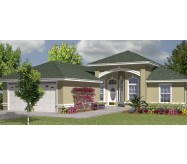The Kitchen and Nook overlook a warm and inviting Great Room, creating an ideal location for laid back time with family or friends. Columns and arches punctuate the interior spaces. Boasting a dual sink vanity, a separate tub, shower, and a large walk-in closet, the Master Bath allows ultimate relaxation. To view similar plans search for H1758A, H1938B, H1938C, H1938D & H1938E.
Learn More



