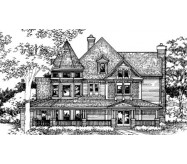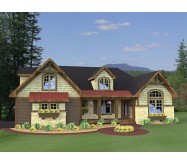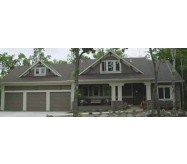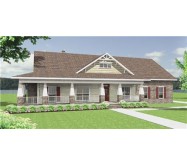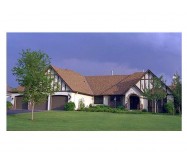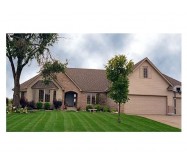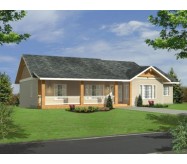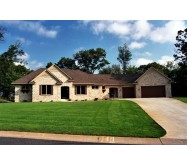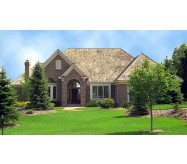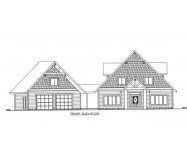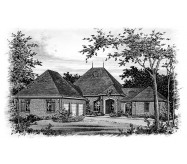A lovely Craftsman with today’s style this beauty is clad in stone and siding to give it that class touch.
Enter the Foyer and view your lovely Dining Room true style with a Coffered Ceiling. To the left you will find a Powder Room with easy access for guests. Ahead are arched openings and columns creating drama and giving the Great Room a classic appeal. A gas fireplace built-in entertainment center and French doors highlight this area. Step out onto your rear covered porch and enjoy the view or retreat into your own Sunroom.
The Kitchen contains lots of cabinetry a walk-in pantry moveable island and angled snack bar. The Kitchen shares easy access with the formal Dining Room and bayed Breakfast Area. Built-in bench seating adds just the right touch to the Breakfast Area.
Bedrooms 3 and 4 both have walk-in closets and share a Jack-n-Jill bath. The Rear Foyer is home to plenty of storage. Bedroom 2 may also be a Study with a private bath. The Master Bedroom carries tradition with a Coffered Ceiling and access to the Sunroom a large walk-in closet and spa style bath. This bath has a whirlpool tub highlighted with columns dual sinks a large custom shower and linen cabinetry.
A Three car garage rounds out this one of a kind home.
Learn More

