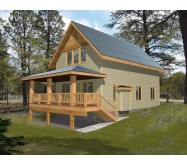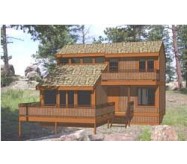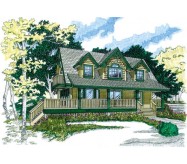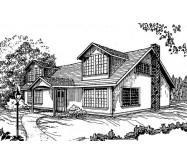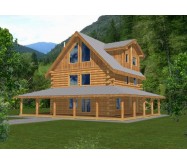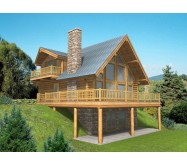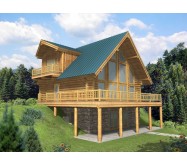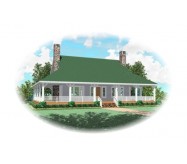This distinctive vacation home is designed ideally for a gently sloping lot which allows for a daylight basement. It can however accommodate a flat lot nicely. An expansive veranda sweeps around two sides of the exterior and is complemented by full-height windows. Decorative woodwork and traditional multi-pane windows belie the contemporary interior. An open living/dining room area with a woodstove and two bay windows is complemented by a galley-style kitchen. A bedroom or den on the first floor has the use of a full bath. The second floor holds a master bedroom with a balcony and one family bedroom. Both second-floor bedrooms have dormer windows and share a full bath that has a vaulted ceiling.
Learn More


