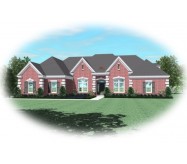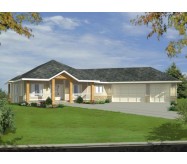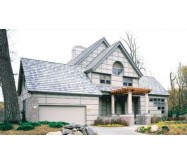With increasing demands outside the home many of today's families have very little time to spend together. This design allows family members to carry out their activities inside the home whether they be leisure or work activities. A round window and louvered vent draws attention to the striking entry outlined in brick. Columns and a trellised roof usher guests through the swinging cafe«-style gates and up to the inviting front porch. The square grids of the exterior are designed to accommodate future siding materials such as plastic or fiberglass squares or window modules that can be changed as tastes and styles change. The sunken "Us" room is the center of attention with its vaulted ceiling and two-story fireplace. The room is surrounded by the family living areas such as the adjacent kitchen and dining room the unique activity room and the loft above. A curved glass-block stairway leads to the loft which features a roomy exercise area a kid's study and a home office. Skylights and built-in desks typify the luxurious yet highly functional features found throughout the home.
Learn More



