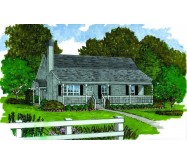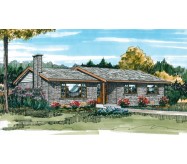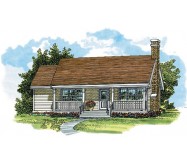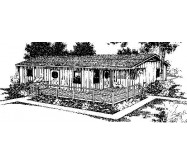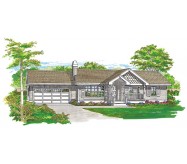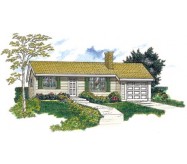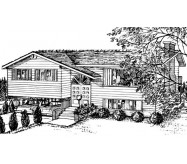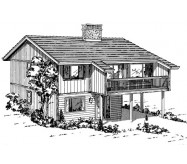Perfect For family Living Or A Getaway:This open-plan cottage is perfect for family living--or as a getaway for relaxing vacations. The living area is totally open and acts as living room/dining room and corner kitchen. A fireplace at one end adds a warm glow on chilly evenings. Sliding glass doors here open to a wide deck for outdoor enjoyment or alfresco dining. Three bedrooms allow plenty of sleeping space. The owners bedroom overlooks views beyond the deck. All three bedrooms share a full bath with a soaking tub and separate vanity area. The laundry room is large enough to hold a washer and dryer and also serves as a mudroom. This open-plan cottage is perfect for family living--or as a getaway for relaxing vacations. The living area is totally open and acts as living room/dining room and corner kitchen.
Learn More


