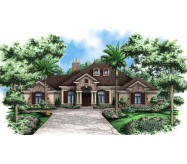Stylish French Country home plan with a European flair; this floor plan has a great use of space also incorporating interesting angles and ceiling details to catch your eye. The 3000 square foot home plan is adorned with 3 bedrooms and 3.5 baths as well as a 3 car garage. A spacious walk in closet is in the master suite to accommodate the clothes shopper in us all. This floor plan also has an outdoor kitchen and fire place in the living room for creating that special ambiance. A French Country home plan you definitely want to view!
Learn More

