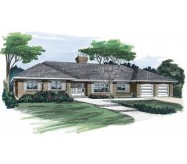Long and low with brick siding and multi-pane shuttered windows this ranch
home is the picture of elegance. Enter through double doors to a sunken foyer
and sunken living room with a fireplace. The dining room is beyond the living
room and a step up. The family room to the rear of the plan features a fireplace and sliding glass doors to the rear patio. The kitchen provides a cooktop island and counter and cabinet space to suit any gourmet. The master bedroom enjoys a private terrace and bath with two vanities a whirlpool tub and a separate shower. Two family bedrooms are to the front of the plan.
Long and low with brick siding and multi-paned shuttered windows this ranch home is the picture of elegance. Enter through double doors to a sunken foyer and sunken living room with a back-to-back fireplace it shares with the family room.
Learn More
