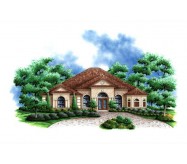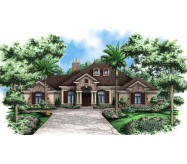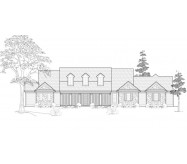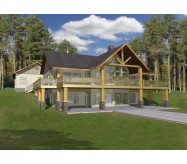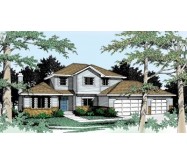THE MONTERREY IV-Utilizing elegant design details of brick and stucco the Mediterranean-inspired Monterrey IV offers a classy curb appeal. As is the characteristics of its predecessor the Monterrey this home welcomes you as you enter the voluminous great room with coffered ceilings and corner fireplace. Just steps away are a private study and dining room conveniently located adjacent to the spectacular island kitchen. The master suite is private from other bedrooms and features walk-in closets a soaking tub and large shower. The oversized side entry garage provides additional parking and storage space. The tradition of this classic design prevails. Building restrictions apply in Camden County Georgia.
Learn More

