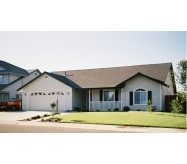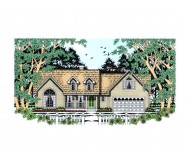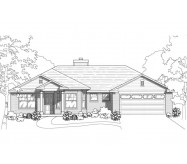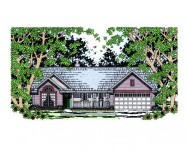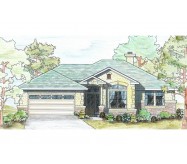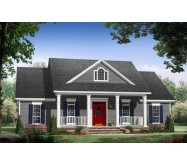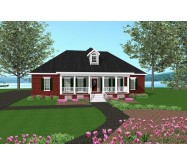This well-designed plan provides an abundance of amenities for a minimal square footage. The master suite features a wonderful bathroom with large walk-in closet. The great room has gas logs as well as built-in cabinets and 10' ceilings that make it a great place to relax and spend time with family and friends. The rear covered porch provides a great space for those summer cookouts as well as being within close proximity to the well-equipped kitchen. The two car carport provides easy access to the rear porch and also includes a large storage space. Make this your family's next home!
WATCH THE WALK-THRU VIDEO:

Learn More



