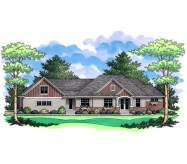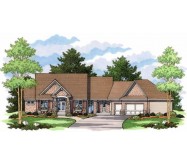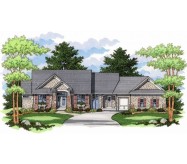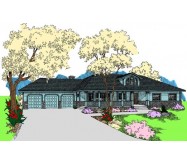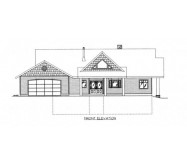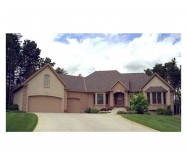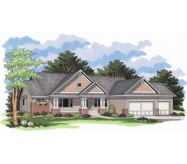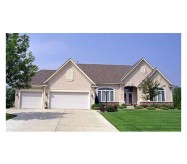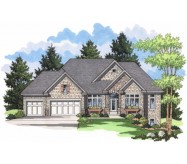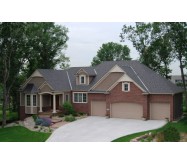This attractive home catches eyes with dazzling arched windows touches of brick and a double-sidelighted entry. Inside a stunning kitchen boasts a huge island cooktop and a charming nook with access to a three-season porch. An adjoining hearth room shows off a see-through fireplace. The other end of the fireplace warms the sprawling Great Room resting at the center of the home as a meeting spot for the entire family. A secluded master suite unveils a bay window and a private bath with two walk-in closets a garden tub and dual sinks. Downstairs two bayed secondary bedrooms share a family room a massive game room and an exercise room.
Learn More
