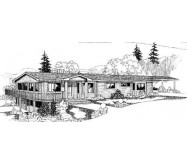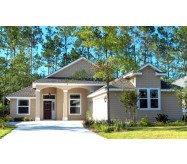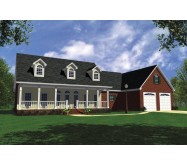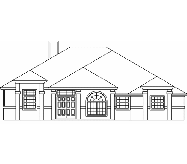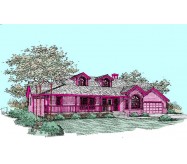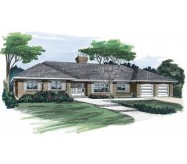Gables arches and a cozy front porch strike the perfect balance on this stylish yet affordable bungalow, and alludes to its comfortable interior. This distinctive home features expansive 10' ceilings throughout the entire living area, making rooms appear even larger but allowing them to keep their intimacy. The traffic flow is incredibly family efficient. To view similar plans search for H1976A, H1976B & H1976C.
Learn More


