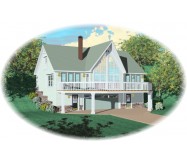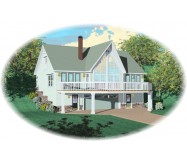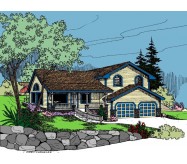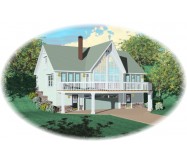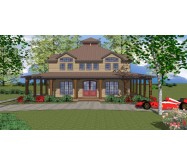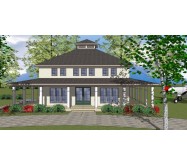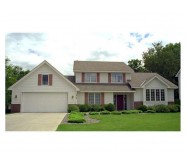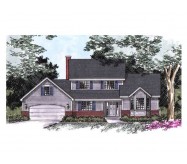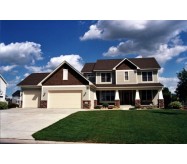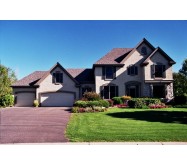A formal dining room and a quiet study flank the foyer of this traditional home both entries framed by columns. Beyond them the Great Room warmed by a fireplace and lit by sun-streaming back windows offers a cozy family get-together spot. The island kitchen and the dinette's open layout to the Great Room let you prepare meals or work on projects at the kitchen table while still being near the TV-watchers. The vaulted master suite with its spacious bath highlights the upstairs. Two more bedrooms and a convenient upper-floor laundry room complete this level.
Learn More

