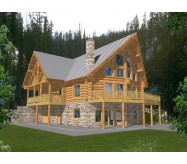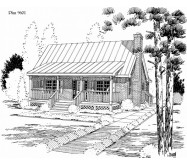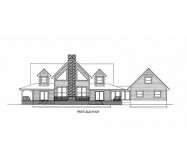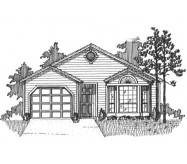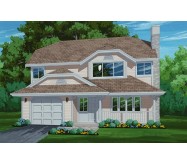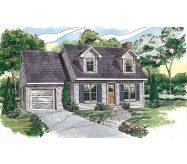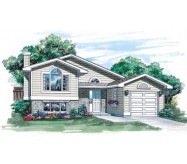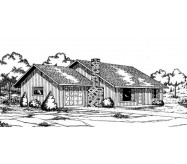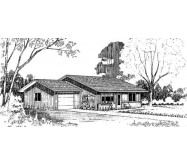This split-level design offers a single-car garage on the lower level along with space for a family room extra bedrooms or an in-law suite. The main level has a living room that overlooks the vaulted foyer contains a cozy fireplace and stretches to a dining area. Sliding glass doors lead out to a sun deck at the back. The kitchen features a counter pass-through to the dining room. Bedrooms on the left side of the plan include a master bedroom with a full bath and two
bedrooms with a shared bath.
This split-level design offers a single-car garage on the lower level along with space for a family room extra bedrooms or an in-law suite.
Learn More
