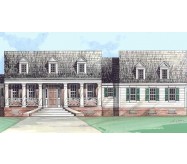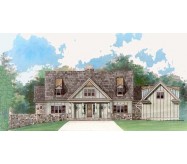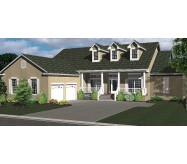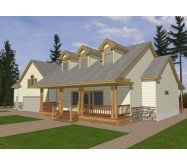






Cozy Mountain Cottage House Plan Boasting Modern Amenities
Spacious rooms, cottage charm, and the option to expand make this house plan perfect for a growing family or empty nesters!
This mountain cottage house plan features almost 2,400 square feet of modern amenities and rustic details. The thoughtfully designed floor plan will allow you to capture the best panoramic views of your beautiful surroundings. The family room is cozy and impressive, showcasing a state of the art fireplace with surrounding built-ins and a wood truss ceiling.
The garage entry acts as a second foyer allowing direct access to the pantry, daylight laundry room (with plenty of folding space), kitchen, and master suite. The luxurious master suite and bath make it a romantic get away. The his and her closets have an abundance of hanging space.
For future expansion, an optional craft room, home office or media room can be finished on the optional second floor.
Learn More






