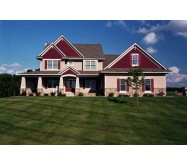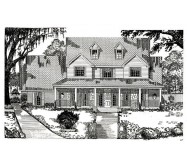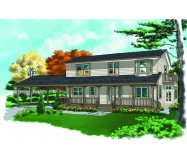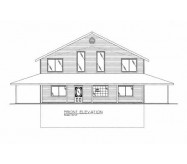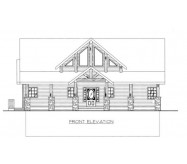A balanced country-style exterior gives this home the appearance of a classic farmhouse or rural estate. Inside the floor plan suggests an improvement on tradition. Columns and arched soffits mark the boundaries of the formal dining room and the family room setting them apart from the hard-working country kitchen and dinette. A large island with a snack bar provides the focal point of the kitchen which is sure to be your family's central gathering spot. To enjoy the outdoors choose between a four-season porch an expansive deck and the front porch which conveniently provides direct access to the study so you have the option of receiving clients without entering your family's space. The posh owner's suite is a delightful haven with many thoughtful amenities. Built-in window seats and bookcases in the two secondary bedrooms create cozy hideaways your children will love.
Learn More

