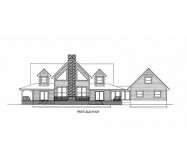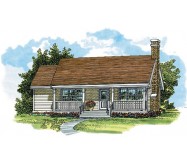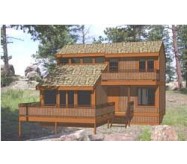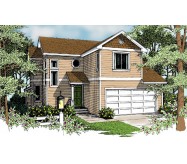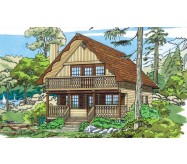A Cozy Chalet:This cozy chalet design begins with a railed veranda opening to a living room with a warm fireplace and a dining room with a snack-bar counter through to the kitchen. One bedroom with a roomy wall closet is on the first floor. The second floor holds two additional bedrooms--one a master suite with a private balcony--and a full bath. Additional storage is found on the second floor. This cozy chalet design begins with a railed veranda opening to a living room with a warm fireplace and a dining room with a snack-bar counter through to the kitchen. One bedroom with a roomy wall closet is on the first floor.
Learn More







