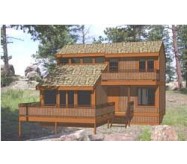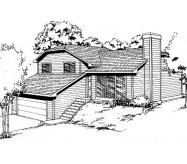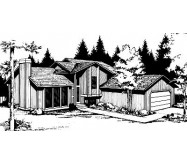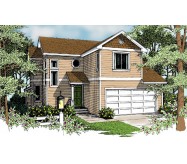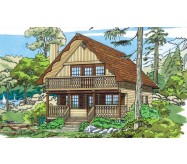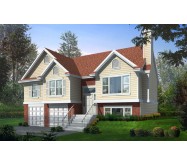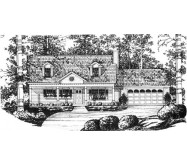An efficient and affordable floor plan comes to life in this cozy two story.
The large covered front porch and it’s two dormer windows give this home
a warm charming look. The tiled entry opens to a massive central living room
that features ample natural lighting and a warm fire place.
The convenient kitchen features a large pantry raised snack bar and easy
access to the large dining room. The large master suite boasts three large windows
two closets for generous clothes storage and a cozy split bath room. Located on the
upper floor are two additional bedrooms that feature cozy dormer windows and
chare a convenient hall bath.
Learn More





